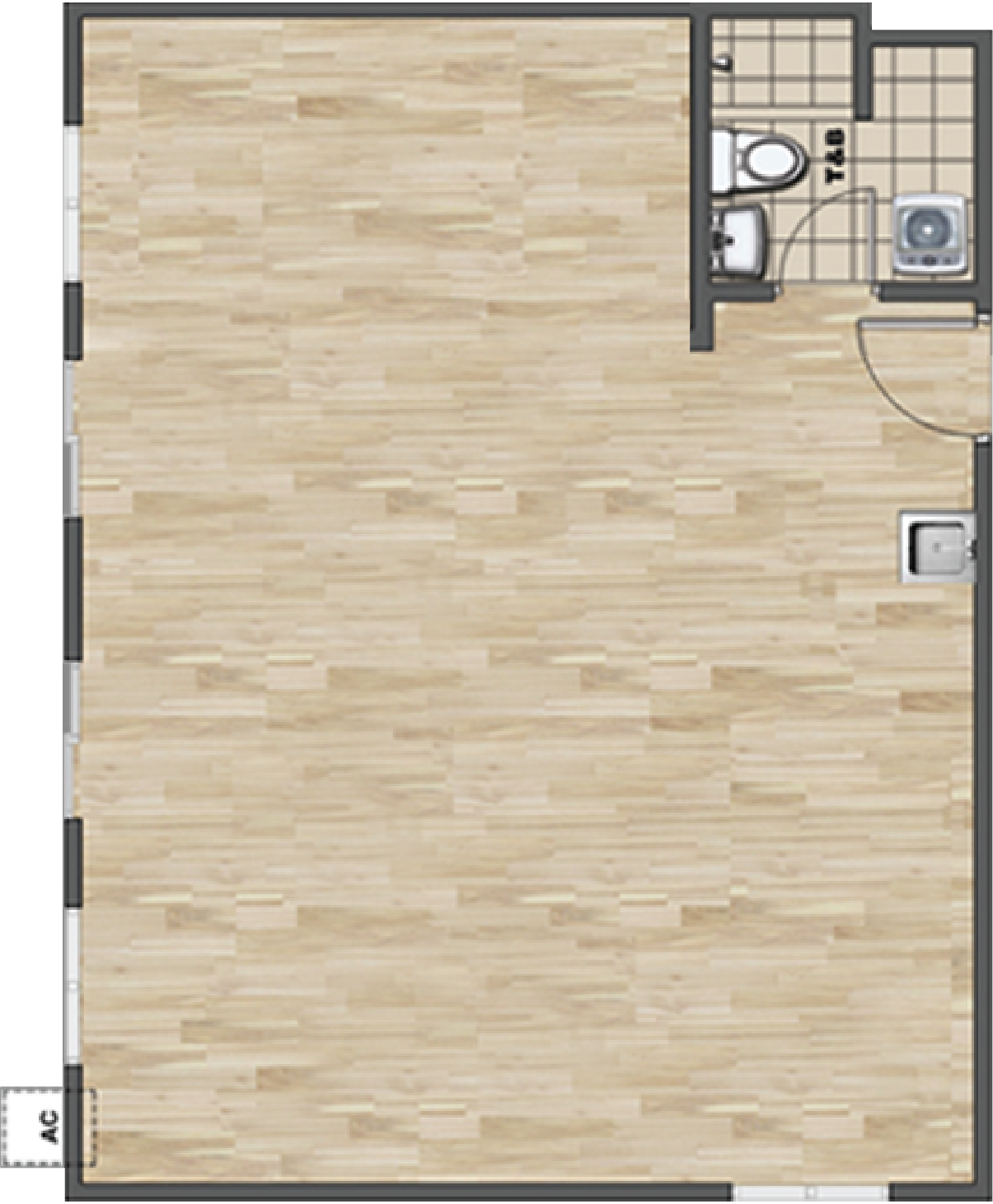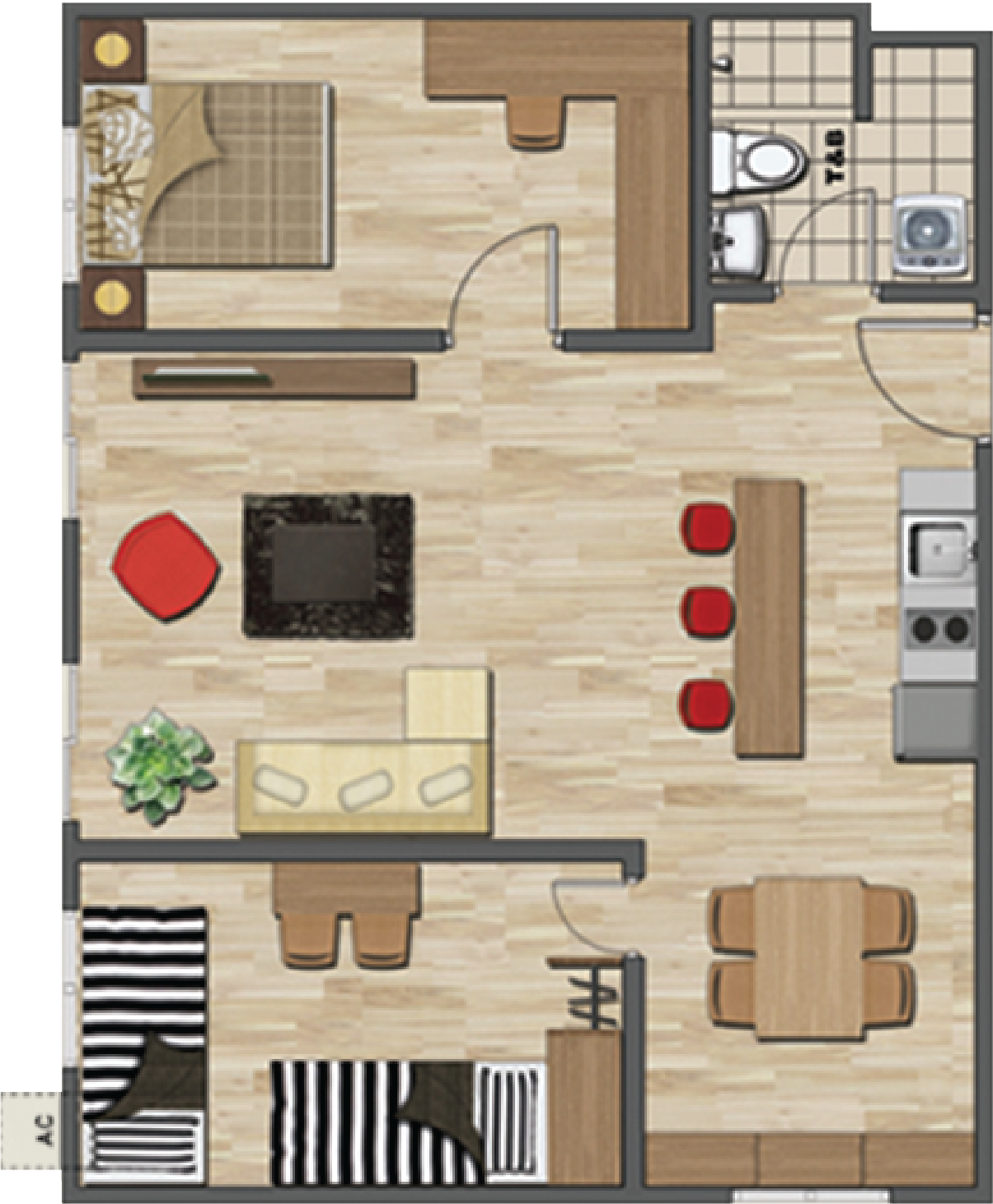

Unit and Floor Plan
NEW-UNIT - Studio Premier (suggested layout)
- NEW-UNIT - Studio Premier (suggested layout)
- NEW-UNIT - Studio (suggested layout)
SQ.M
SQ.FT
Toilet & Bath
4
43
Balcony (if with balcony)
5
54
Living/Bedroom/Dining
58
624
TOTAL AREA67219.76
NEW-UNITStudio (suggested layout)
1/2
NEW-UNITStudio (suggested layout)

