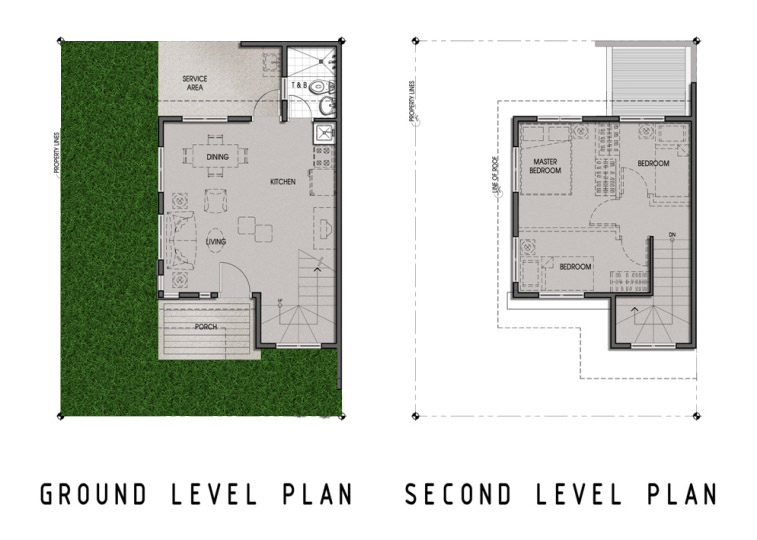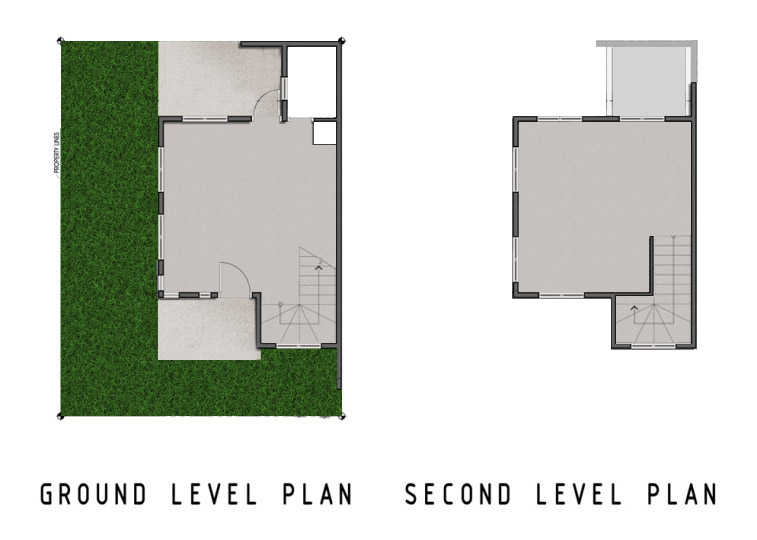

Unit and Floor Plan
NEW-UNIT - Single Home (suggested layout)
- NEW-UNIT - Single Home (suggested layout)
- NEW-UNIT - Twin Pod (suggested layout)
- NEW-UNIT - Bungalow Pod (suggested layout)
- NEW-UNIT - Twin Homes (suggested layout)
SQ.M
SQ.FT
Utility Room
3
32
Living/Dining
18
194
Kitchen
5
54
Bedroom 1
11
118
Bedroom 2
7
75
Toilet & Bath
2
22
Carpoty
12
129
TOTAL AREA56183.68
NEW-UNITTwin Homes (suggested layout)
1/4
NEW-UNITTwin Pod (suggested layout)

