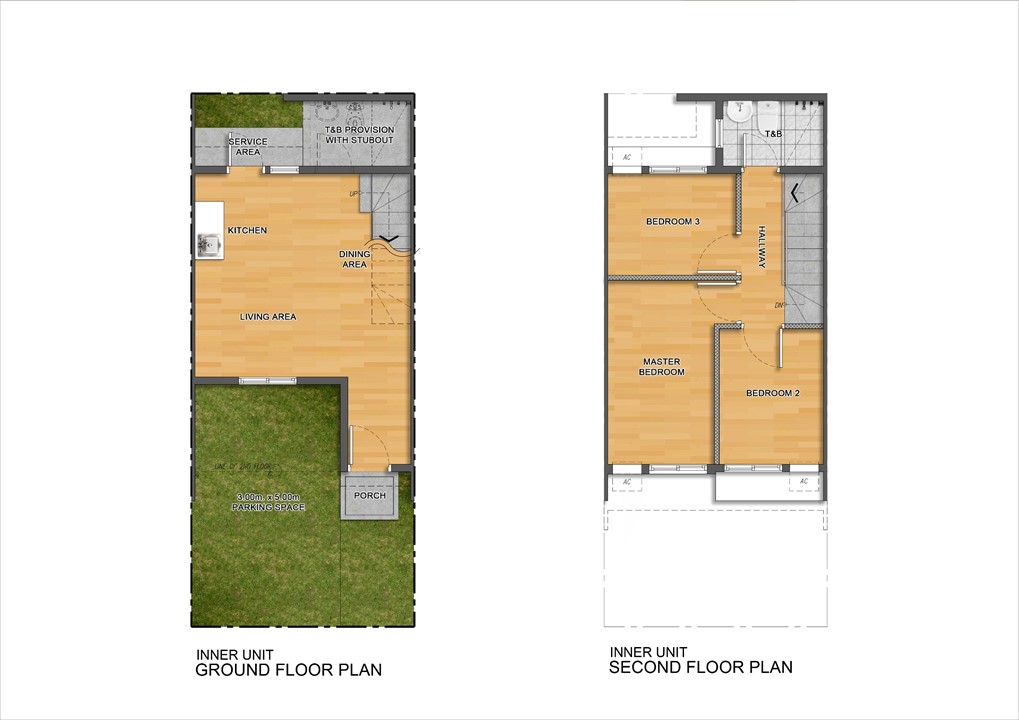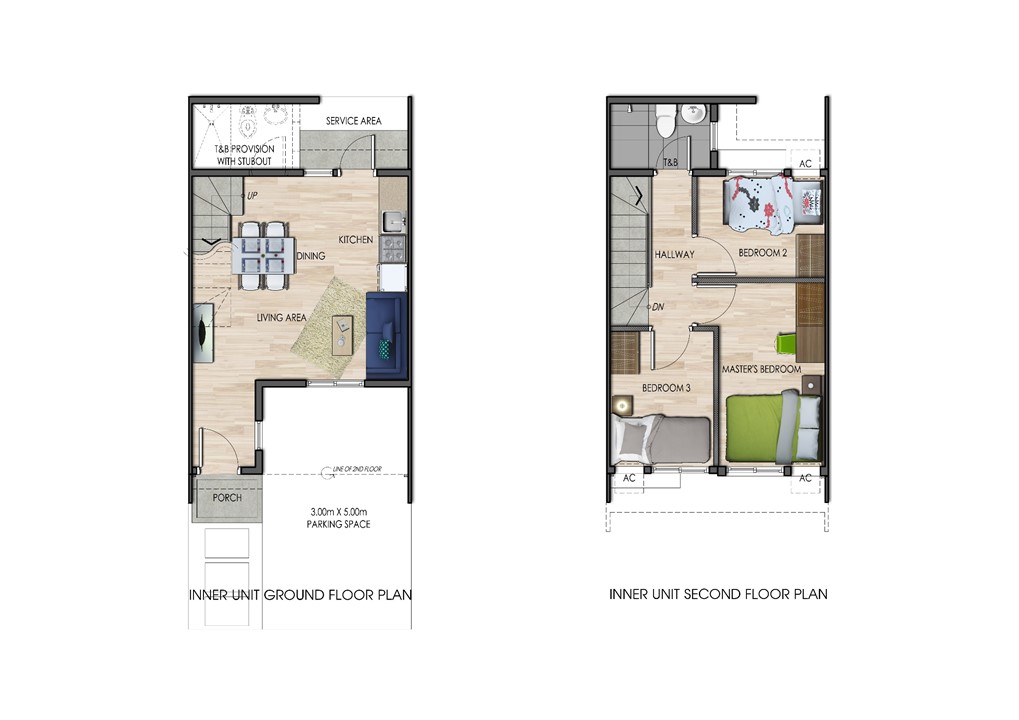

Unit and Floor Plan
NEW-UNIT - Series Inner
- NEW-UNIT - Series Inner
- NEW-UNIT - Series End
SQ.M
SQ.FT
T&B (GF)
3
32
T&B (2F)
3
32
Dining Area
5
54
Kitchen
6
65
Master Bedroom
9
97
Bedroom 2
6
65
Bedroom 3
6
65
Porch
1
11
Hallway
3
32
Living
11
118
TOTAL AREA56183.68
NEW-UNITSeries End
1/2
NEW-UNITSeries End

