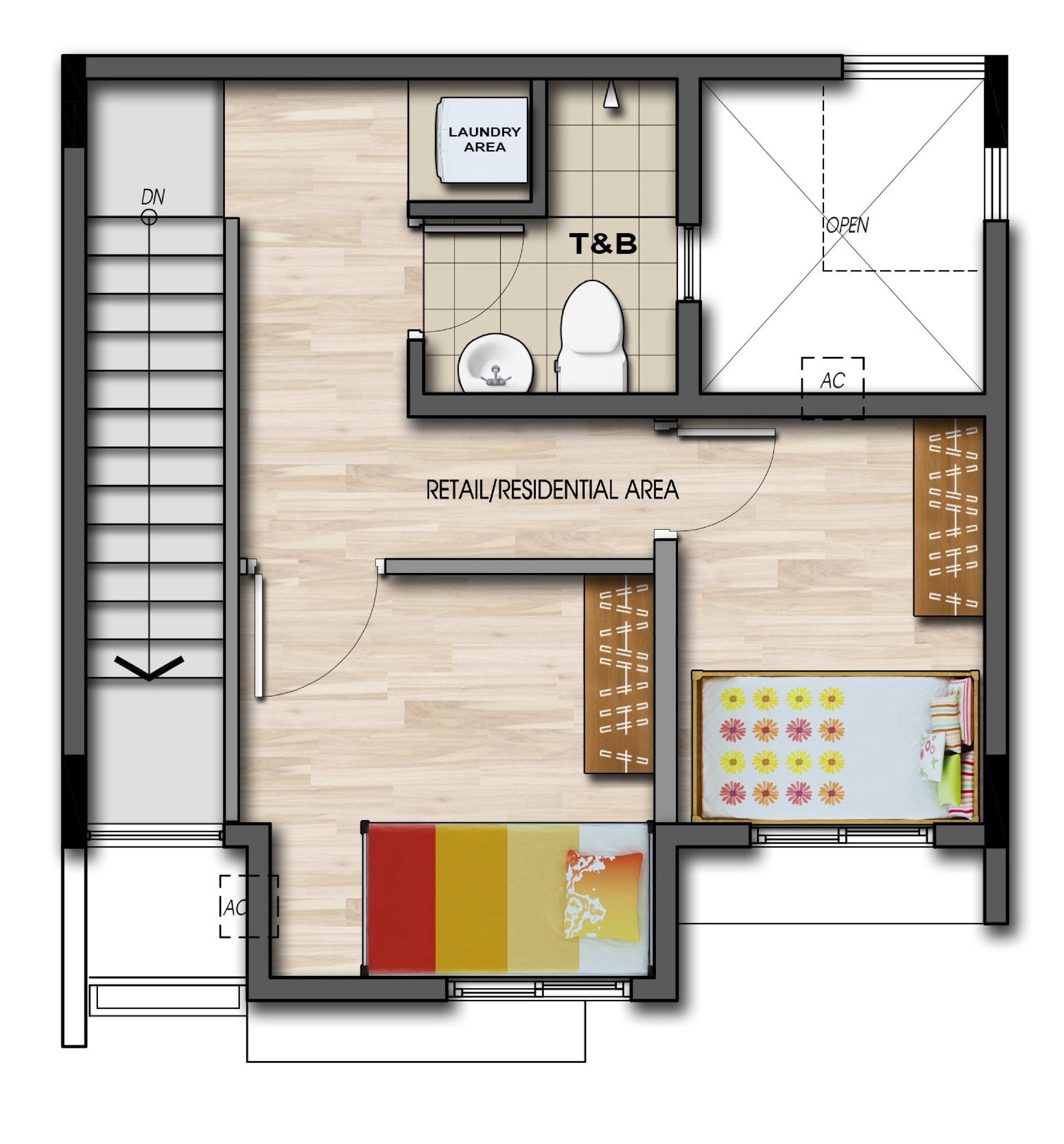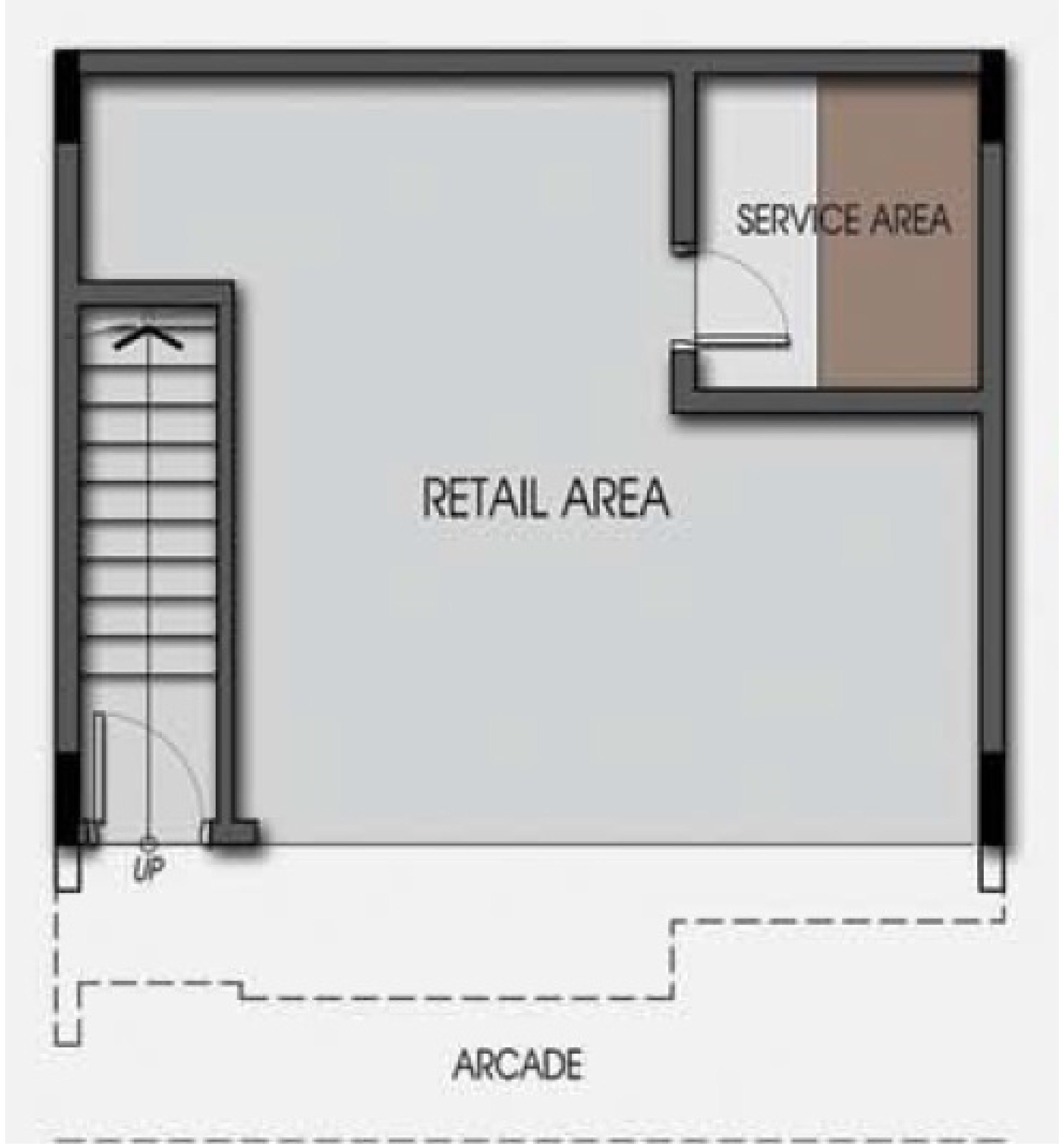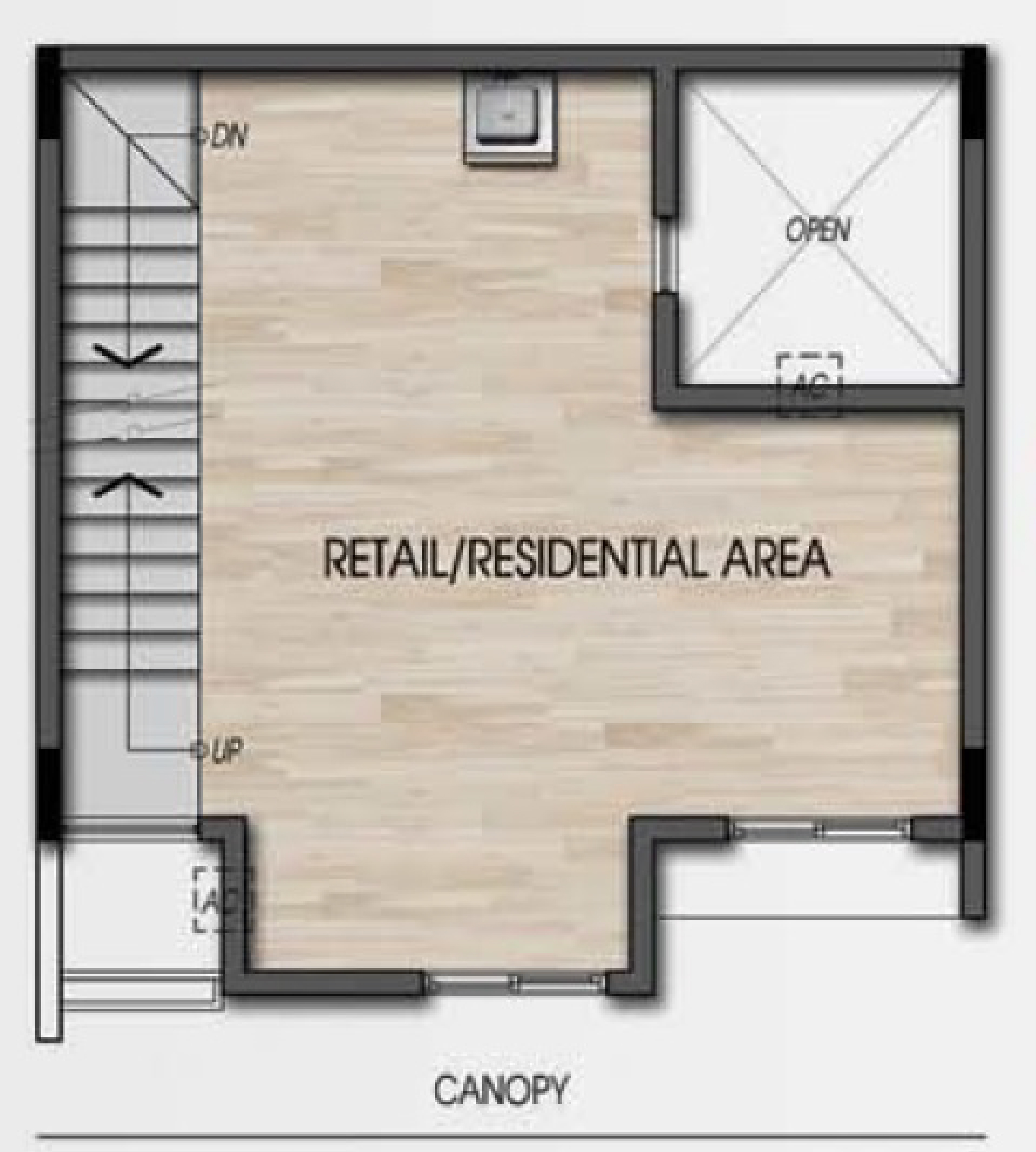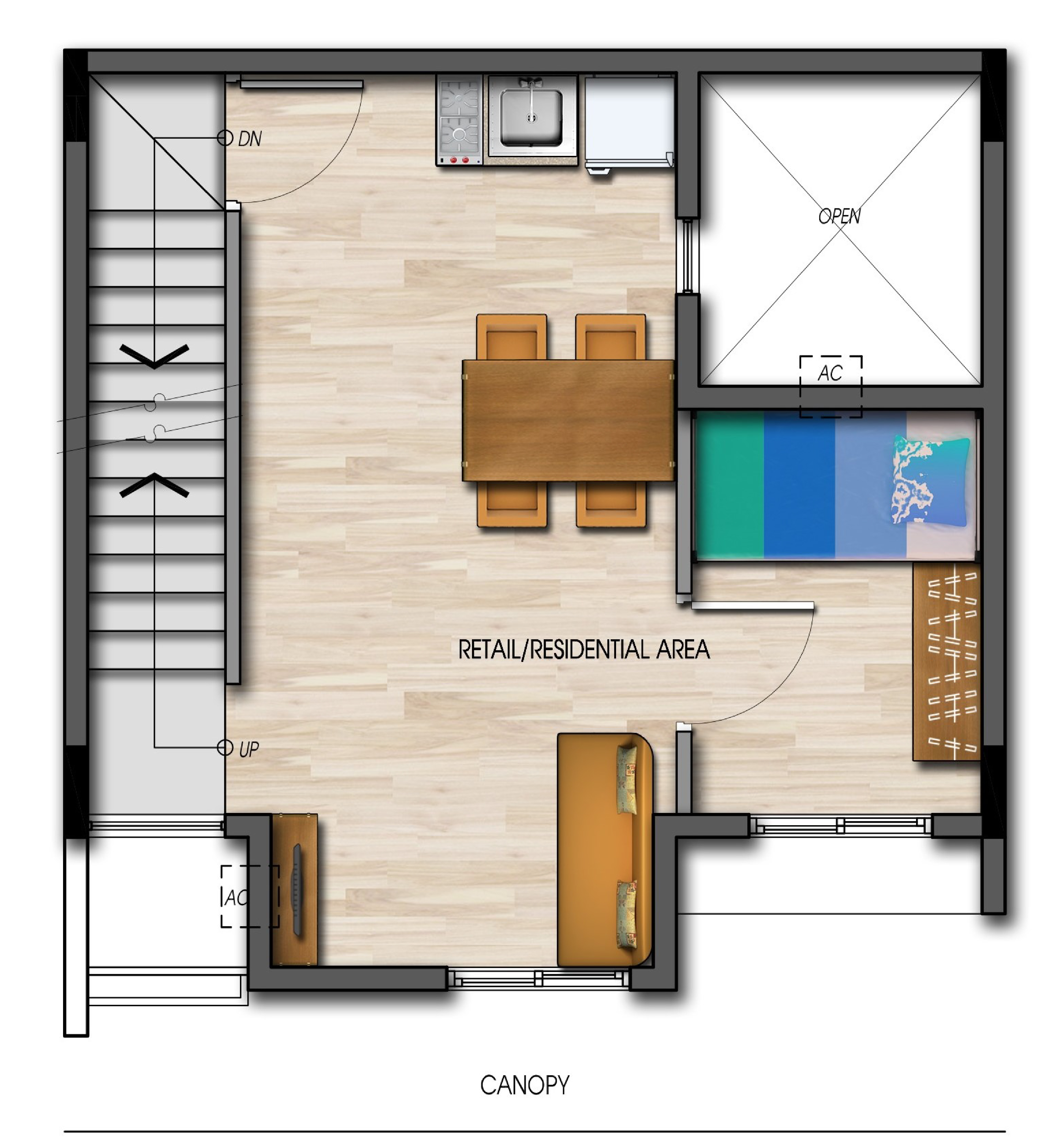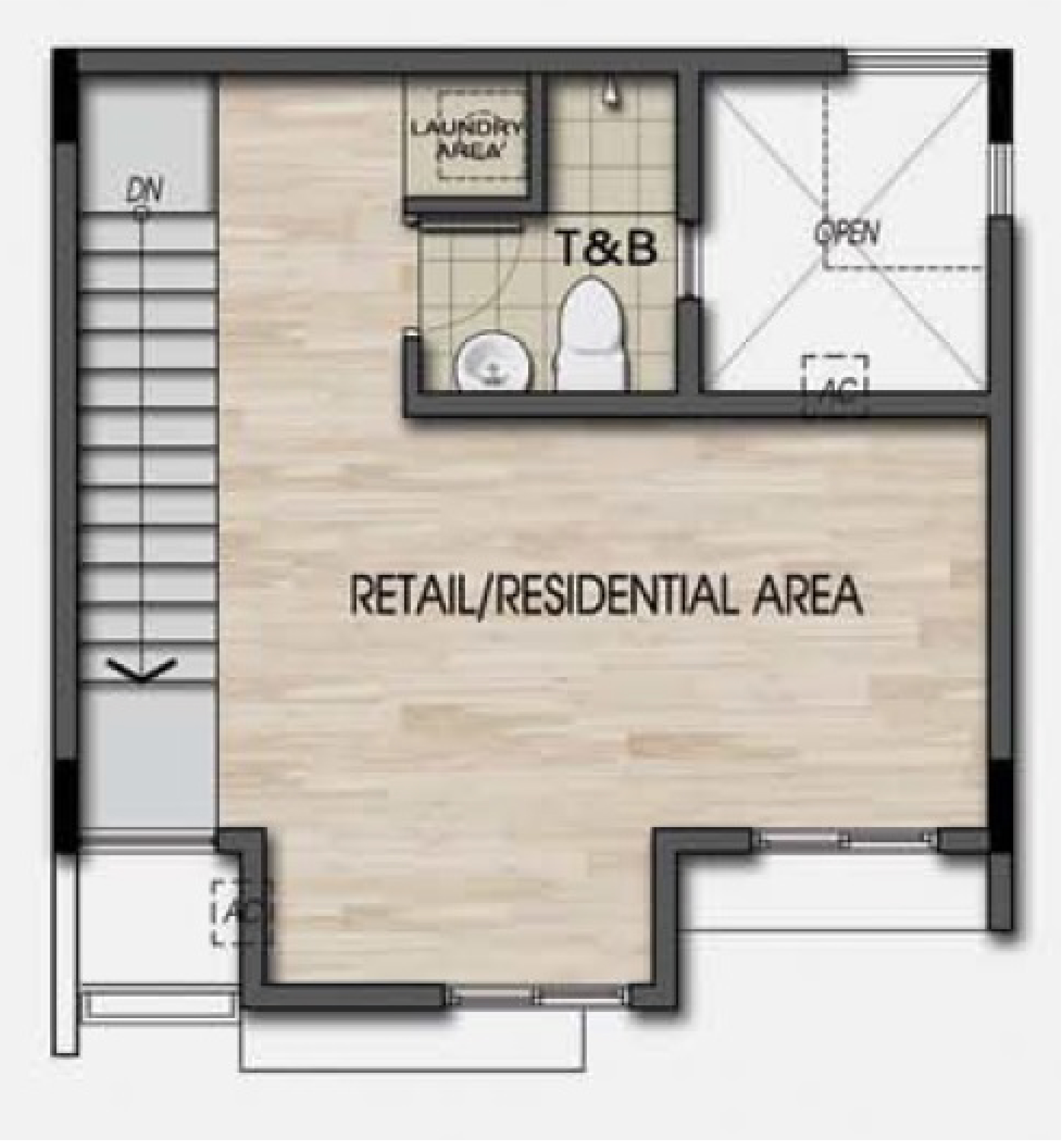

Unit and Floor Plan
NEW-UNIT - Three-storey Shophouse (suggested layout)
- NEW-UNIT - Three-storey Shophouse (suggested layout)
- NEW-UNIT - Two-storey Shophouse (suggested layout)
SQ.M
SQ.FT
Toilet & Bath
3
32
Retail (1st floor)
22
237
Residential (2nd floor)
23
248
Residential (3rd floor)
20
215
Stairs
5
54
Service Area
1
11
Stairs
4
43
TOTAL AREA77252.56
NEW-UNITTwo-storey Shophouse (suggested layout)
1/2
NEW-UNITTwo-storey Shophouse (suggested layout)
