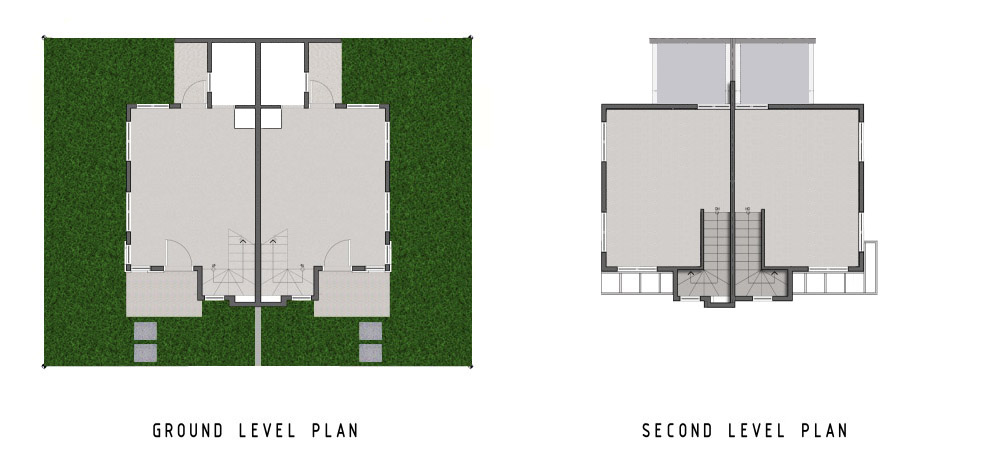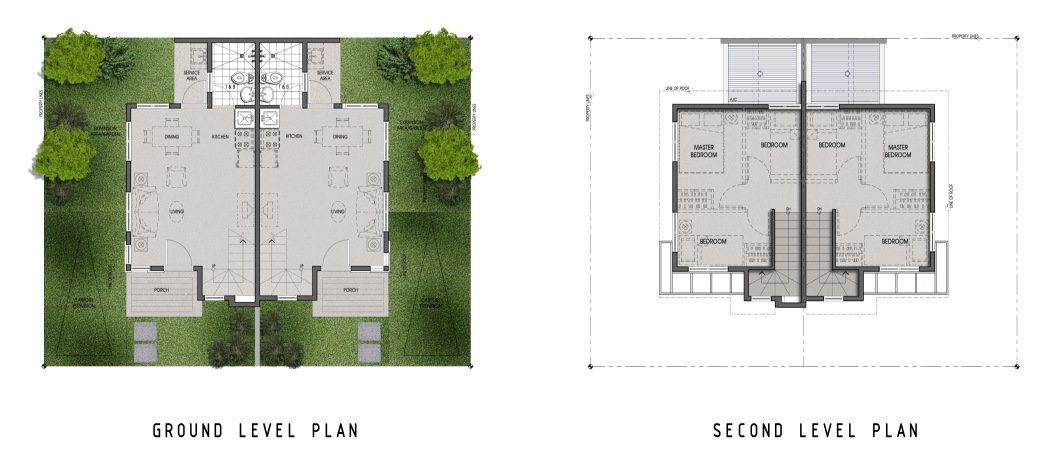

Unit and Floor Plan
NEW-UNIT - Twin Homes (suggested layout)
- NEW-UNIT - Twin Homes (suggested layout)
- NEW-UNIT - Bungalow Pod (suggested layout)
- NEW-UNIT - Single Home (suggested layout)
- NEW-UNIT - Single Home 60
- NEW-UNIT - Multi Pod - End (suggested layout)
- NEW-UNIT - Twin Pod (suggested layout)
SQ.M
SQ.FT
Dining
6
65
Living
10
108
Stairway
3
32
Porch
3
32
Bedroom 2
3
32
Hallway
3
32
Bedroom 1
7
75
Toilet & Bath
3
32
Kitchen
3
32
TOTAL AREA47154.16
NEW-UNITTwin Pod (suggested layout)
1/6
NEW-UNITBungalow Pod (suggested layout)

